Our Minimalist IKEA Kitchen Tour
Kitchen design in the minimalist style is one of the most popular trends for quite some time. First of all, this is due to its simplicity and easiness. Many other styles require solving puzzles during interior decoration due to the presence of many important details. Minimalism is available to everyone. Today we propose to consider its main features and figure out how you can realize this style into the design of your kitchen.
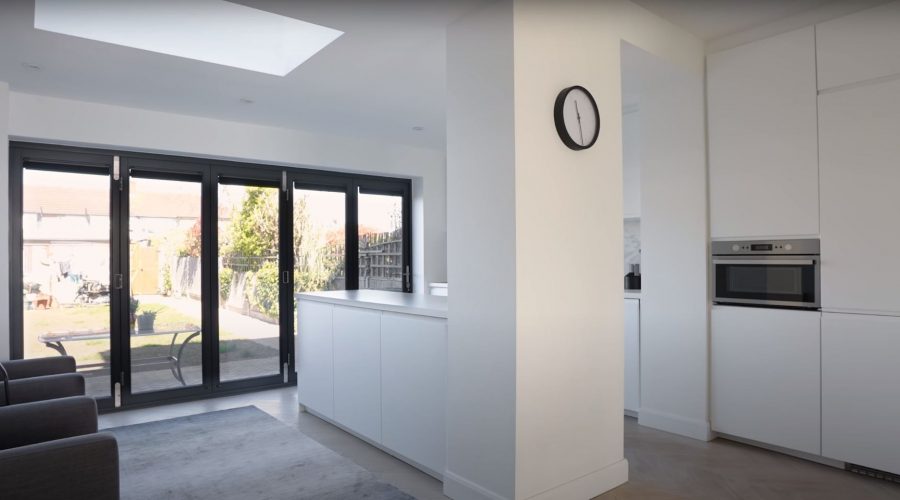
Minimalism design direction features
The style of minimalism can be described in two words: a spacious and bright room with a minimum of furniture. The style can not contain a large number of interior elements. It needs a perfect combination of a sense of proportion and style. Minimalist design is often based on the play of tones. This is usually achieved through white in contrast to dark tones such as gray, brown, black, or beige.
Less often you can find a kitchen whose design is based on the contrast of such bright colors as purple, green, orange, and red. However, the kitchen of minimalist style should have only one bright thing. It can be a countertop, glass in hanging cabinets, or an apron. In addition, the room is complemented by artificial stone, brick, glass, wood, or metal.
Minimalism has several main features that distinguish it from other design directions:
- Simple shapes. Clear straight lines, simple geometric shapes, this is the necessary minimum that should be present in the setting.
- Calm colors scheme. Often, the interior is decorated in monochrome with a couple of accents. If this approach seems too boring, then you can use a combination of several colors but no more than three. At the same time, the shades should be pastel. The cold color palette is predominantly used.
- Minimum decor. In such an interior, the use of various figurines, napkins, etc. on the surfaces is unacceptable.
- The abundance of light. This can be either natural or artificial lighting. In any case, it should be enough to keep every corner of the kitchen bright.
- Built-in appliances. The fewer things that stand out from the whole image, the better. Therefore, all kitchen appliances (except, perhaps, the smallest) must be built-in.
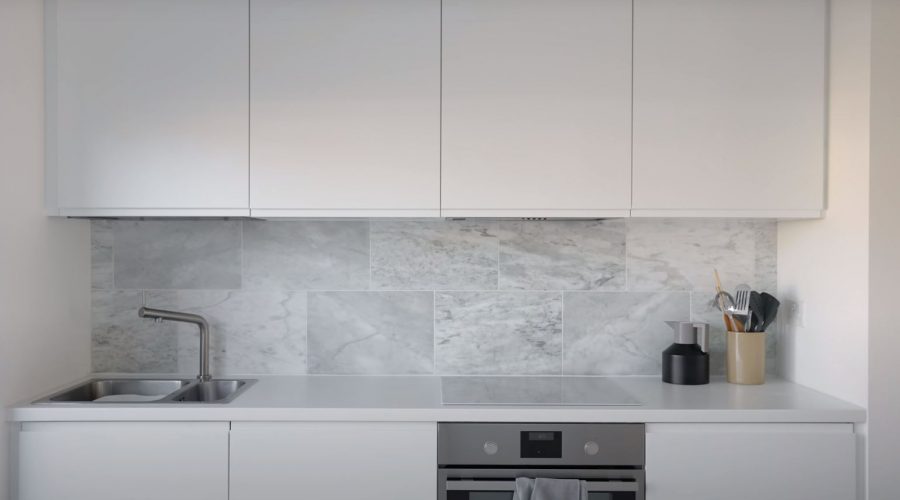
The best layout
Minimalism is rationality, functionality, and comfort. This kitchen has clear lines, smooth surfaces, a solid color scheme, no extra. It is important to choose the right furniture and decor to form the appropriate design layout. It is necessary to pay attention to the following things and objects:
- Walls covered with textured plaster or solid wallpaper.
- The ceiling is simple or multi-level, exclusively in light colors.
- Floor from artificial stone, wood, tile, in both colors.
- Furniture, preferably built-in, natural wood or particleboard.
- Lighting, preferably spotlights of medium brightness.
Cabinets and Worktops
Kitchen cabinets installed in the style of minimalism should be without milling the walls, in colors that blend in with the colors of the walls. It is desirable to use built-in items or place them as close as possible to the ceiling. Countertops can be contrastingly bright, but not cluttered, all the extra is hidden in the closet.
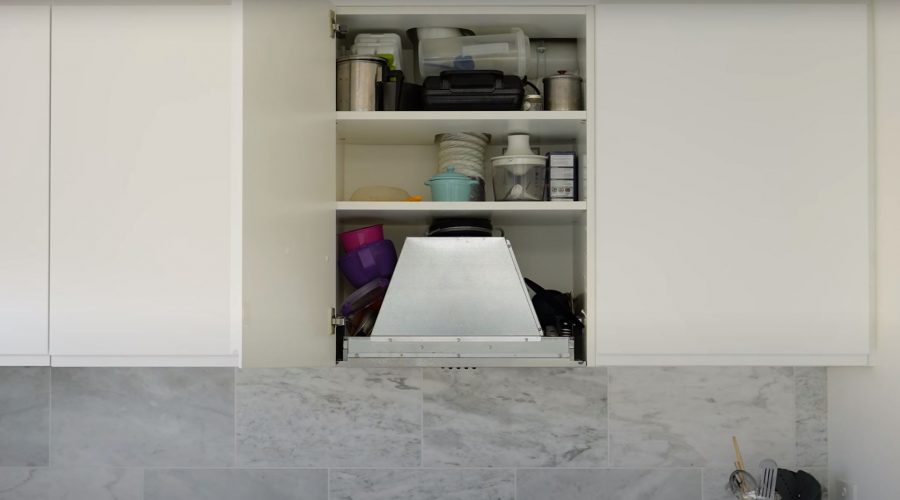
Sink and Tap
Kitchen plumbing fixtures must also meet the requirements of minimalist style, be functional and take up a minimum of space. The compact sink is installed on a pedestal with garbage containers placed under it. The best material is stainless steel. Water faucets are installed behind the sink. They are also compact with one control lever. Material: chrome-plated metal.
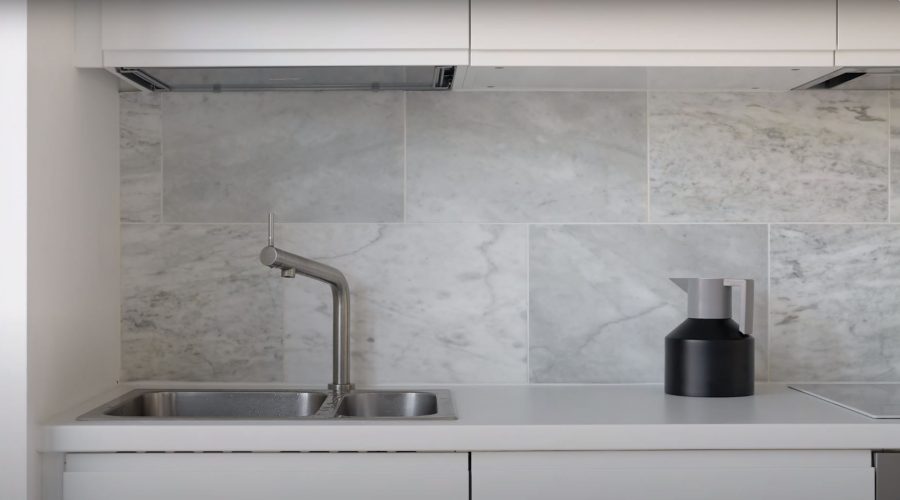
Hob and Oven
For cooking, you need to use built-in ovens and hobs, such as an induction hob. It has a perfectly flat surface and merges with the marble surface of the worktop. The stainless steel oven is installed under the hob and used, in addition to the main purpose, for storing dishes.
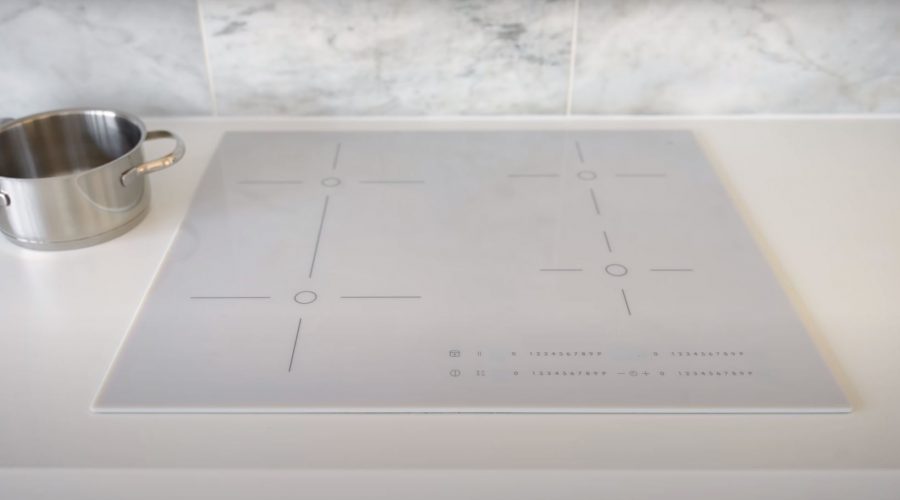
Cooker Hood and Storage
The hood must be forced and compact. It is installed in one of the hanging cabinets on the wall, so the hood and the outlet pipe are hidden. The other part of the cabinet above the hood is used to store kitchen utensils. You need to use an electric fan for maximum efficiency of the exhaust function of the device. It is better to choose a stainless steel hood, as it is easy to clean.
Laundry and Boiler
The washing machine is easily installed in one of the lower cabinets. It is closed by a door, and the free space above it can be used as a place to store a variety of dishes. The boiler is placed in a niche in the wall with is a vertical cabinet without a rear wall in front of it. Thus, you can control the operation of the boiler by opening the cabinet door, and store kitchen utensils on the shelves, above and below.
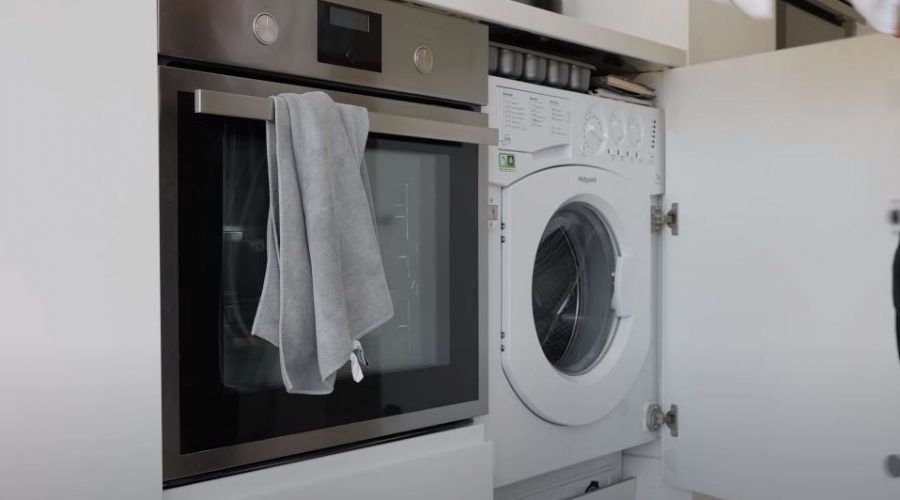
Fridge Freezer
The refrigerator with a freezer is a large object, so it is placed in a separate vertical cabinet of the kitchen wall. Its location must be at the opposite end of the window to prevent it from heating up from the sun. Ideally, there should be two vertical cabinets on both sides of the wall. One of them hides the boiler, the other holds a refrigerator with a freezer. This way the symmetry of the structure is maintained.
Kitchen Island
The kitchen island has both sides access, so you need to make the most of this opportunity. The front already has hidden compartments for storing a variety of things, ranging from utensils to foodstuff. It is also possible to reorganize the back part removing the walls and installing the doors, lining them up in one solid line. Such improvement will let to have access to the kitchenware from both sides which is much more convenient.
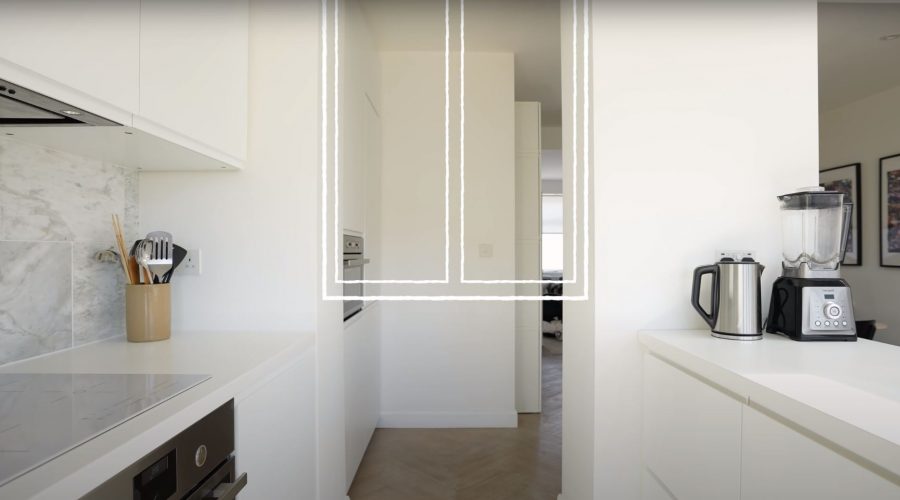
Pros and Cons of small minimalist IKEA kitchens
The kitchen in the style of minimalism undoubtedly has lots of advantages. The main of them is its conciseness. There is no rubbish, and the kitchen is filled with freedom from superficial and unnecessary things. If neatness is important to you, and you do not tend to chic, then this interior design solution is perfect for you.
The other benefits are outlined below:
- Modern design with implementation of hi-tech solutions.
- Maximum use of functionality and interior space.
- Application of natural materials free of chemical additives and contaminants.
- Aesthetics of the external image of the room.
- Saving resources and funds.
The negative aspects of this style, in operation, were not found, minimalism is the maximum of practical efficiency. However, for some people, the essence of this style can be a disadvantage. They consider minimalism as empty and boring preferring other styles. In a word, minimalism has no objective flaws. But it is important to understand how much it is in tune with your inner world and needs.
